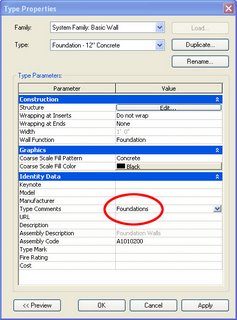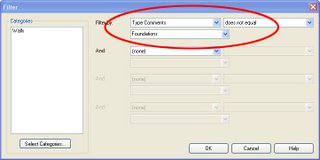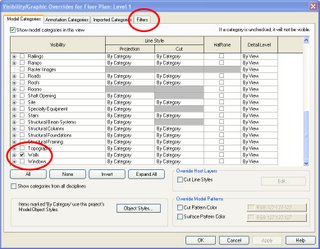Phase filters wouldn't get me there, but Parts works if you're at a stage where you don't mind managing parts on a project.
In this example I choose to apply a view filter (by project parameter) to get the proposed plan graphics the way I needed to for many remodel scenarios while keeping the model simple for design changes that were fluid. But in Revit 2013 I've always had to Edit Group to apply the parameters, and I've always preferred to bypass Edit Group Mode (like I can for "phase created" and "phase demolished") for a number of reasons, while still taking advantage of groups.
Here is a new feature in Revit 2014 that helps to make this more possible.
If you've grouped your model in part or in whole you might notice many parameters are disabled and can not be edited without first entering Edit Group mode. Well... in Revit 2014 you can now Manage.. Project Parameters... and change a setting that reads "values are aligned per group type" to "values can vary by group instance." Now TAB to an element that is part of the group and the parameters should be available to you in the Properties window.
This is pretty handy if entering Edit Group mode (ex. for a large model group) every time you want to edit parameters (ex. to benefit view filters - image below) is a hassle.
Existing stud wall - New infill wall - New finishes
No Parts applied to this example
Existing and Infill wall are same wall type









